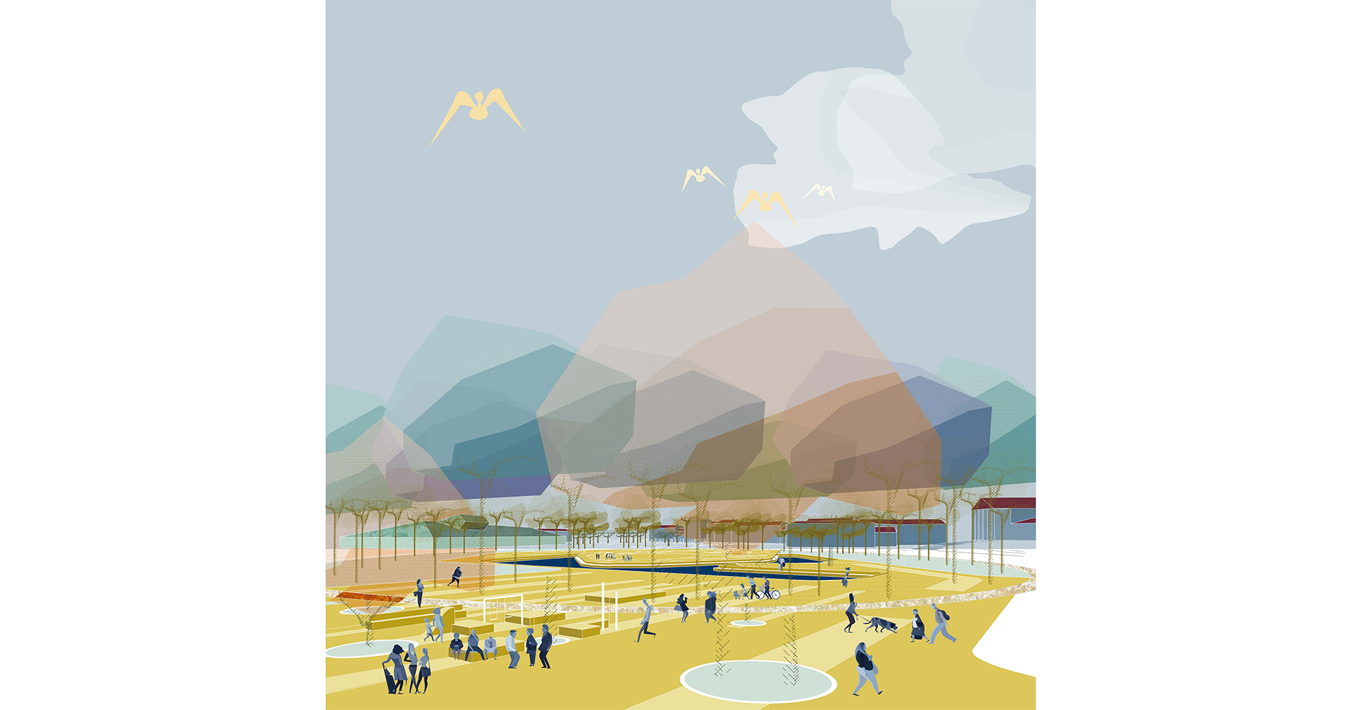
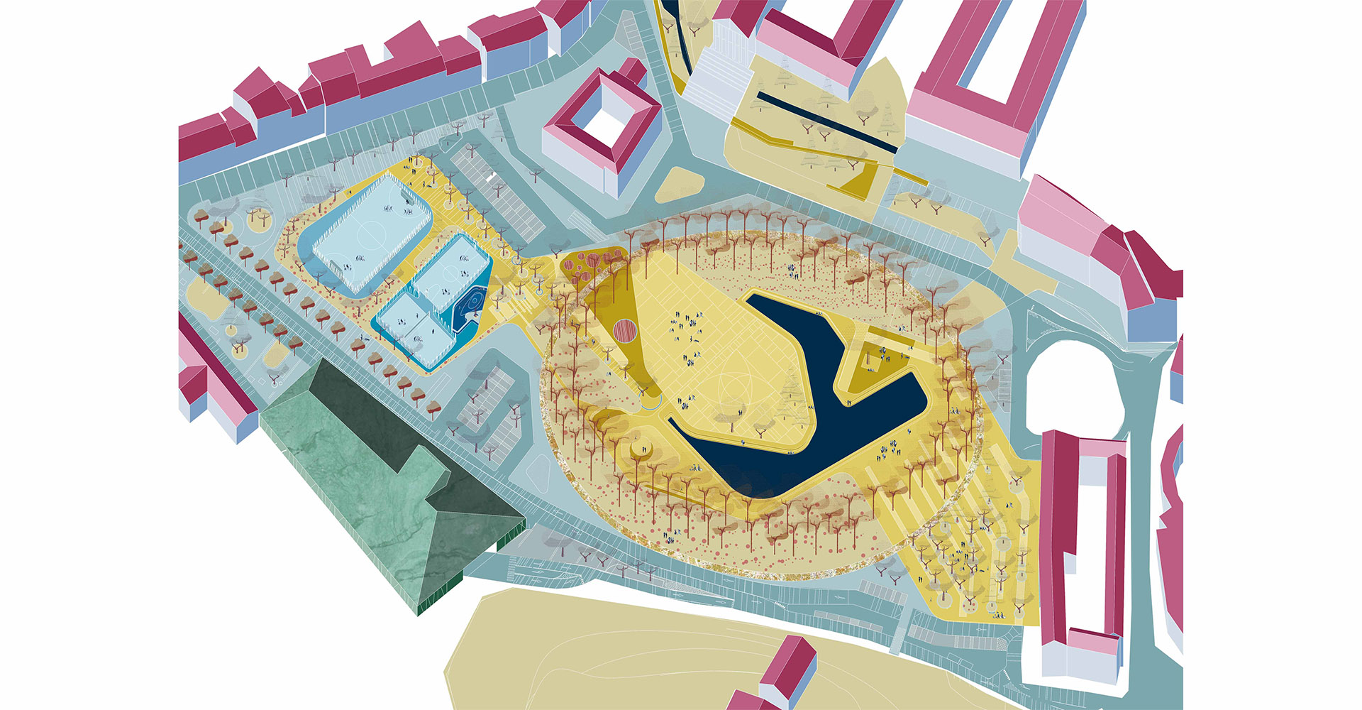
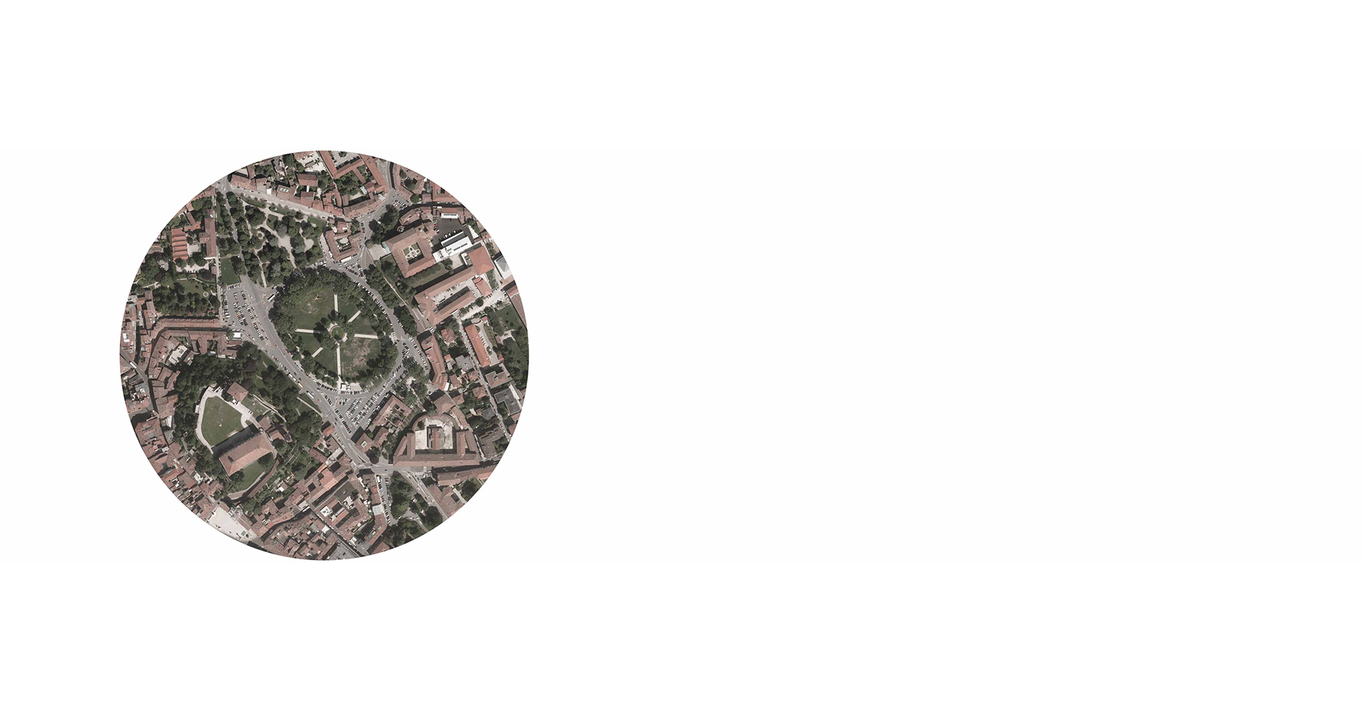
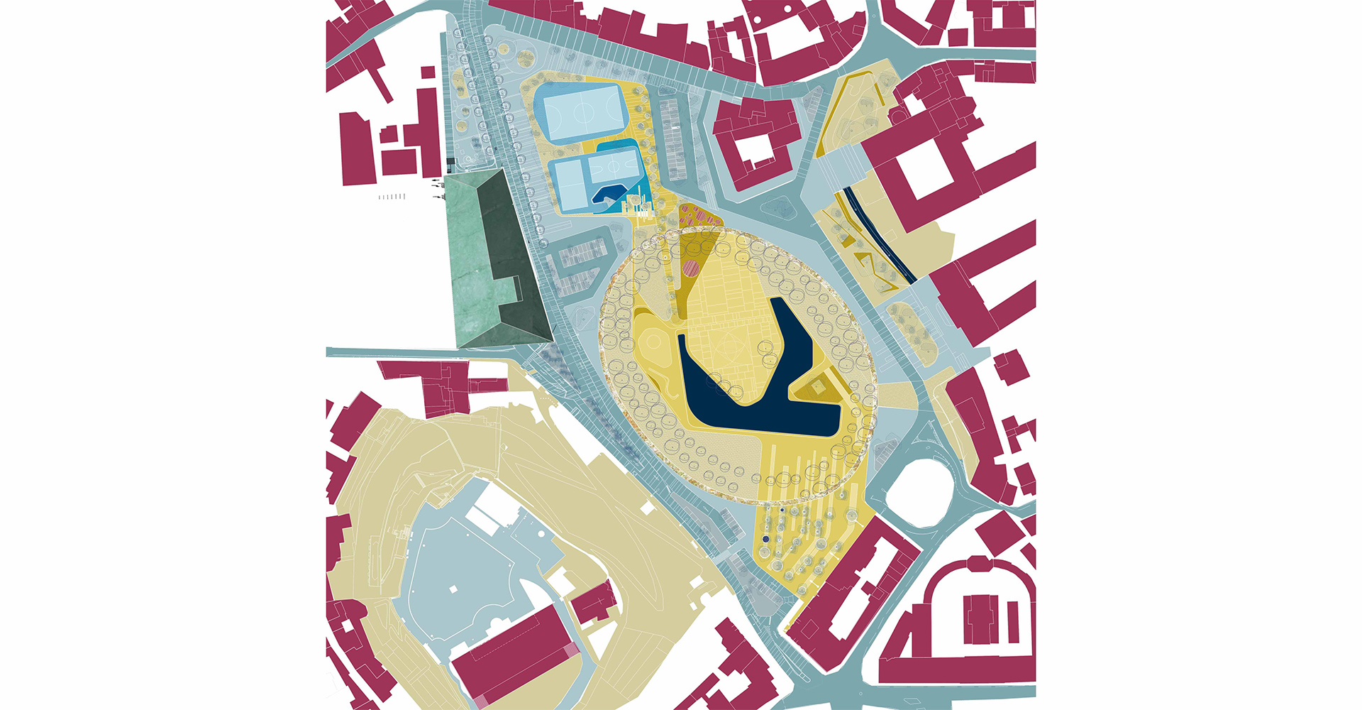
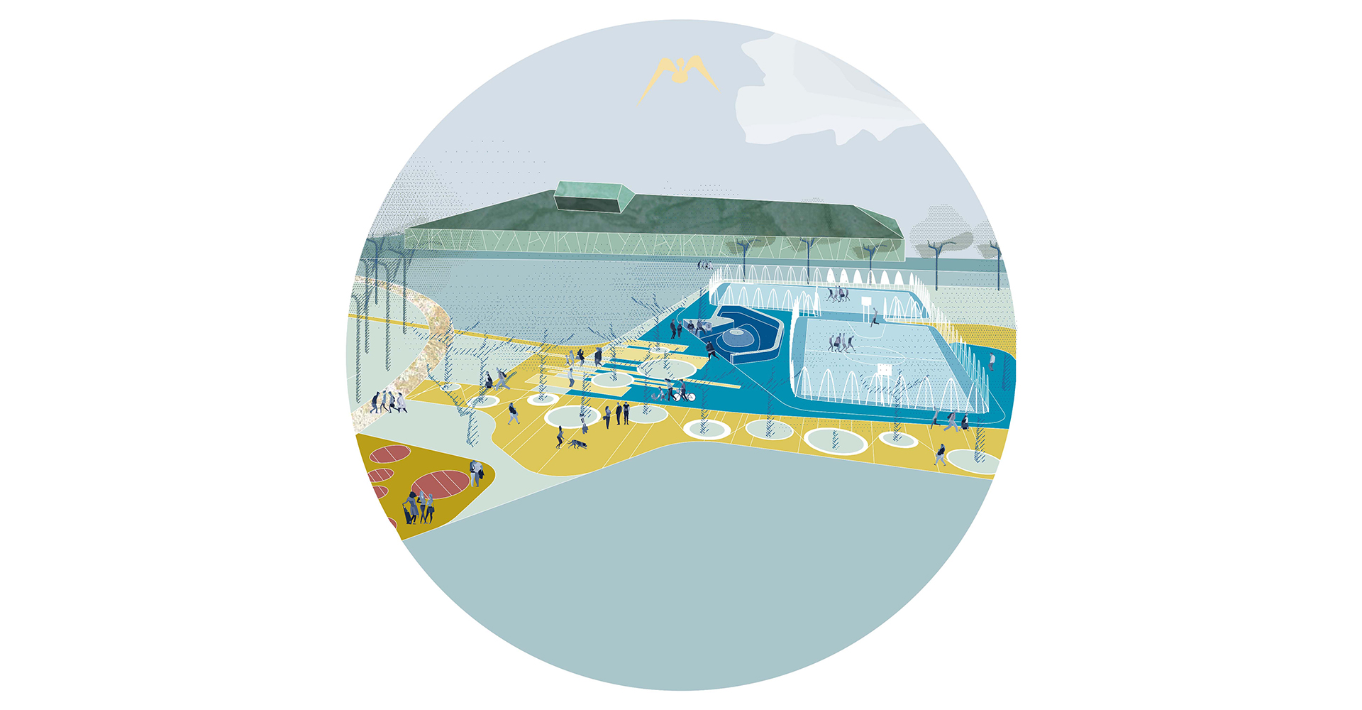
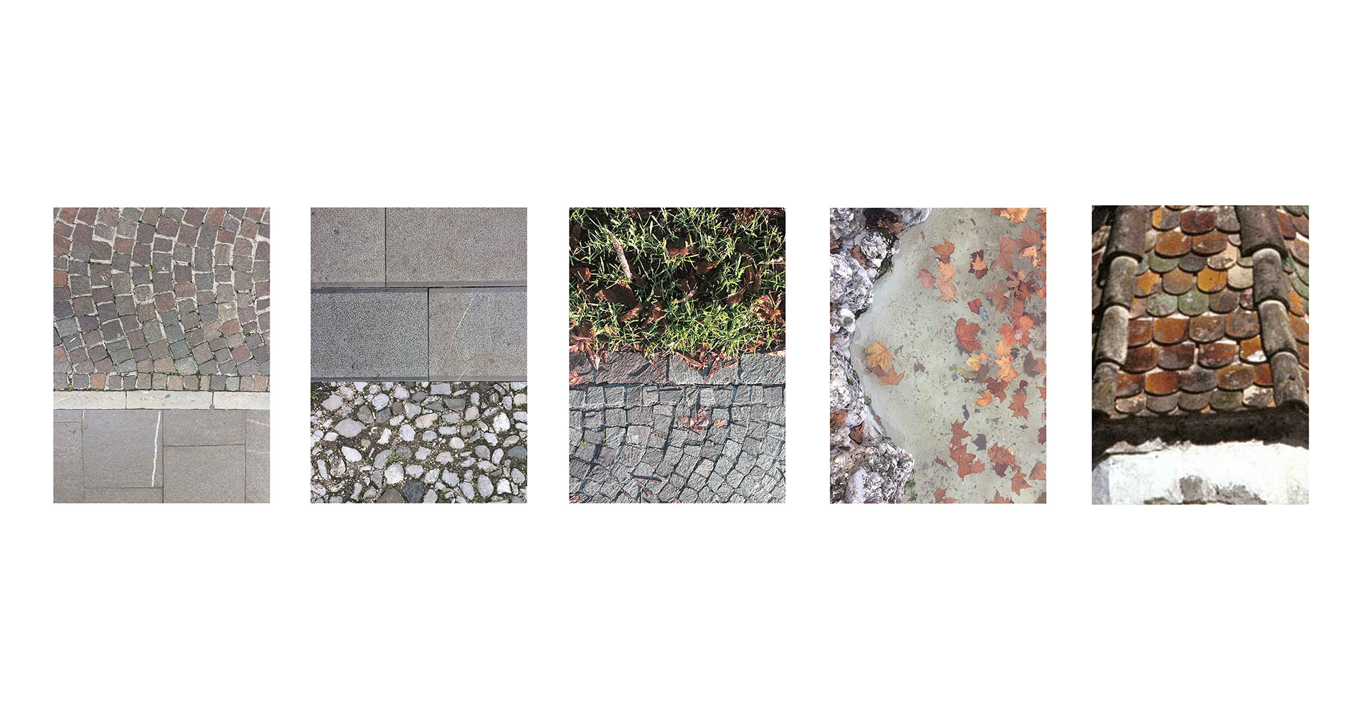
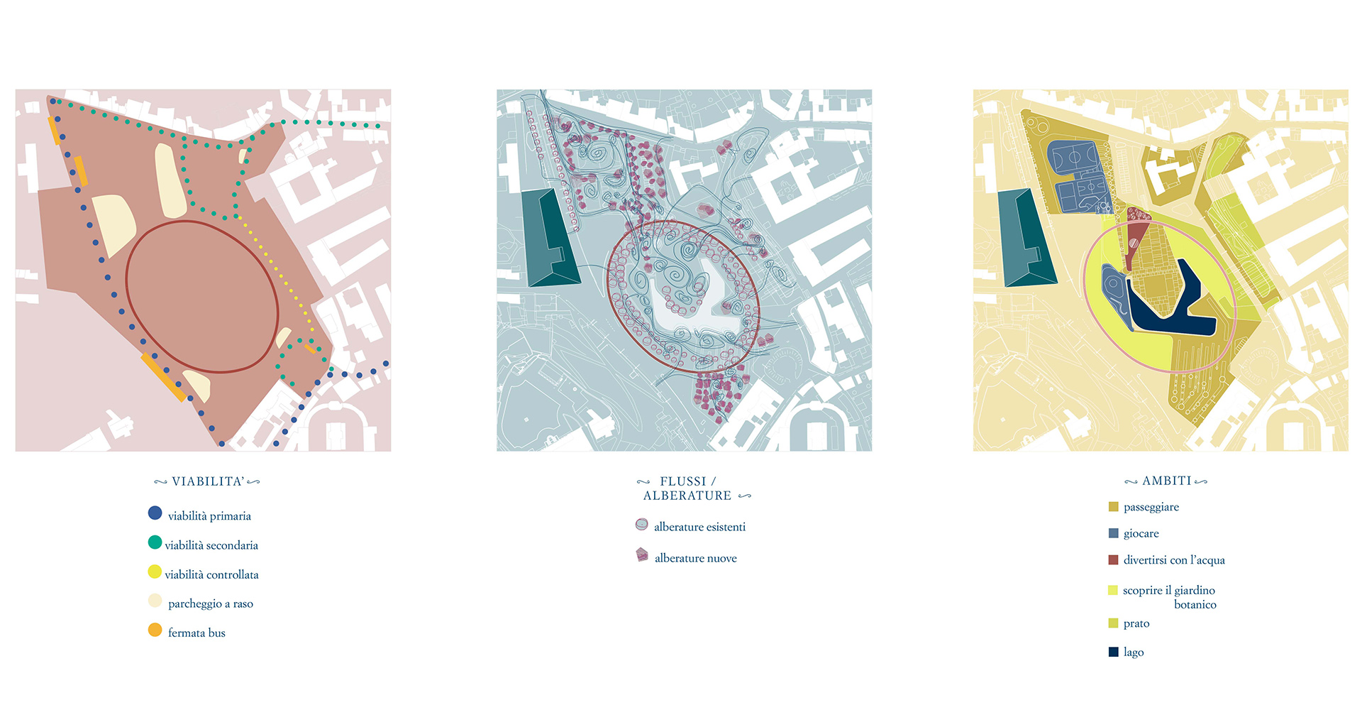
Piazza Primo Maggio Udine
Udine, Italy
It could be difficult give a new image to Piazza Primo Maggio. The real problem that can be found is its current detachment from the surrounding buildings. The square, as an architectural element, is a space clearly defined by the buildings that surround it, which declare its planimetric shape and, at the same time, define the scenographic scenes that set up the background of people’s life. Currently, the only element that marks its line is the road that circumnavigates the entire perimeter.
The solution is to highlight a differentiated streets that characterizes the different streets of the square.
The arrangement of the superficial car park is completely redesigned to cancel the current square-parking image. Four car-parking areas are identified, distributed in balanced way in precise points.
The square is animated by many areas, so as to give to it a multi-purpose identity. Give citizens the opportunity to use it for different reasons and improve its vitality by combining various activities in a wise way. It makes space for the life of any citizen, for every type of outdoor activities.
The sign of the current ellipse will be declared by a 3-meter wide strip of material, and will be even more strongly marked through the preservation of existing trees.
It is proposed to give a picture to the underground car-park, perhaps the lack of a precise figure is one of the probable reasons why citizens do not use it. A form that does not seek an elaborate formality, but a large, simple four-pitched roof that declares, with an architectural sign, the presence of the car-park.
Client
Comune di Udine
Status
Competition
Classification
Competition entry
Result year
March 2018
Design year
December 2017
Team
Samuel Quagliotto – Genny Valletta
Collaboration
studio m126
Location
Udine, Italy
Name
Piazza Primo Maggio Udine

