
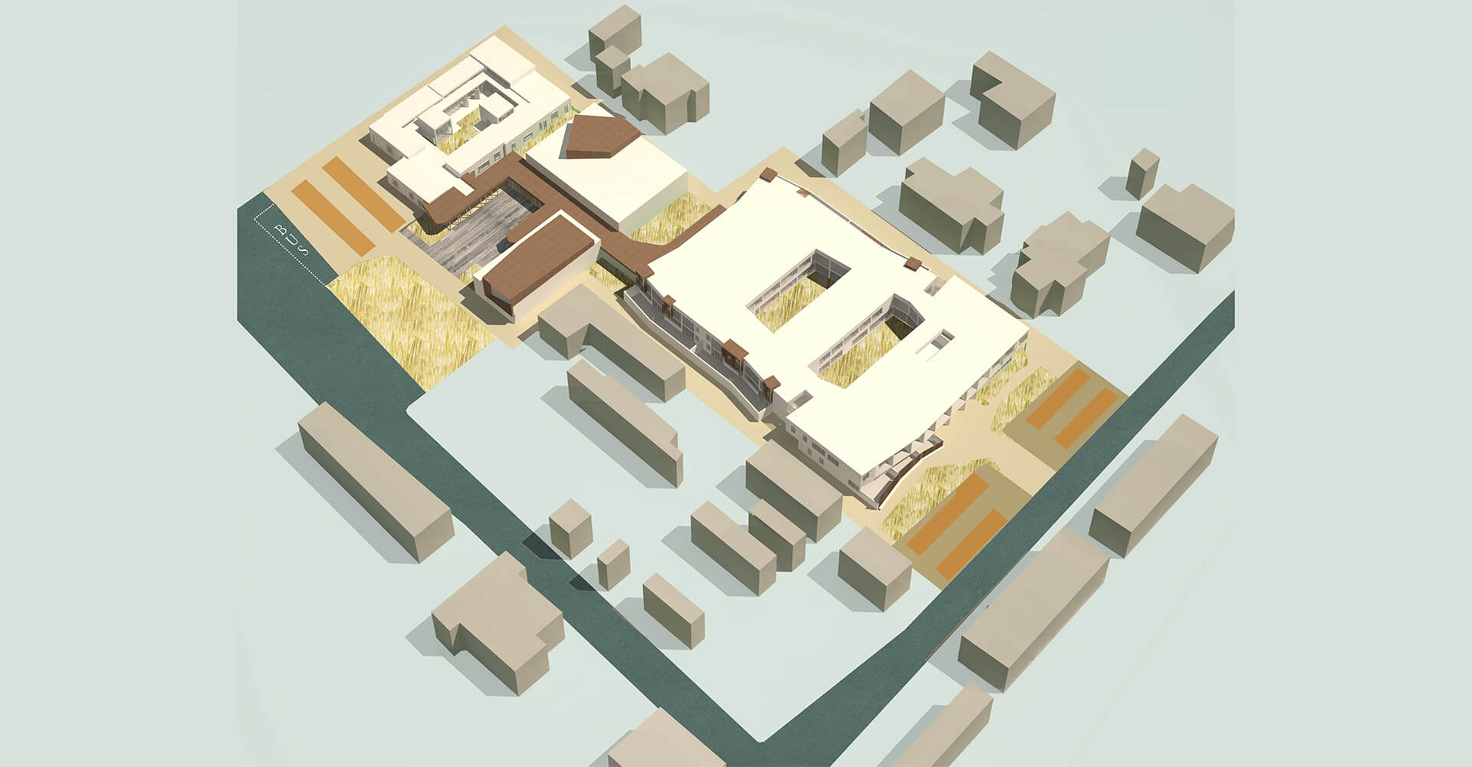
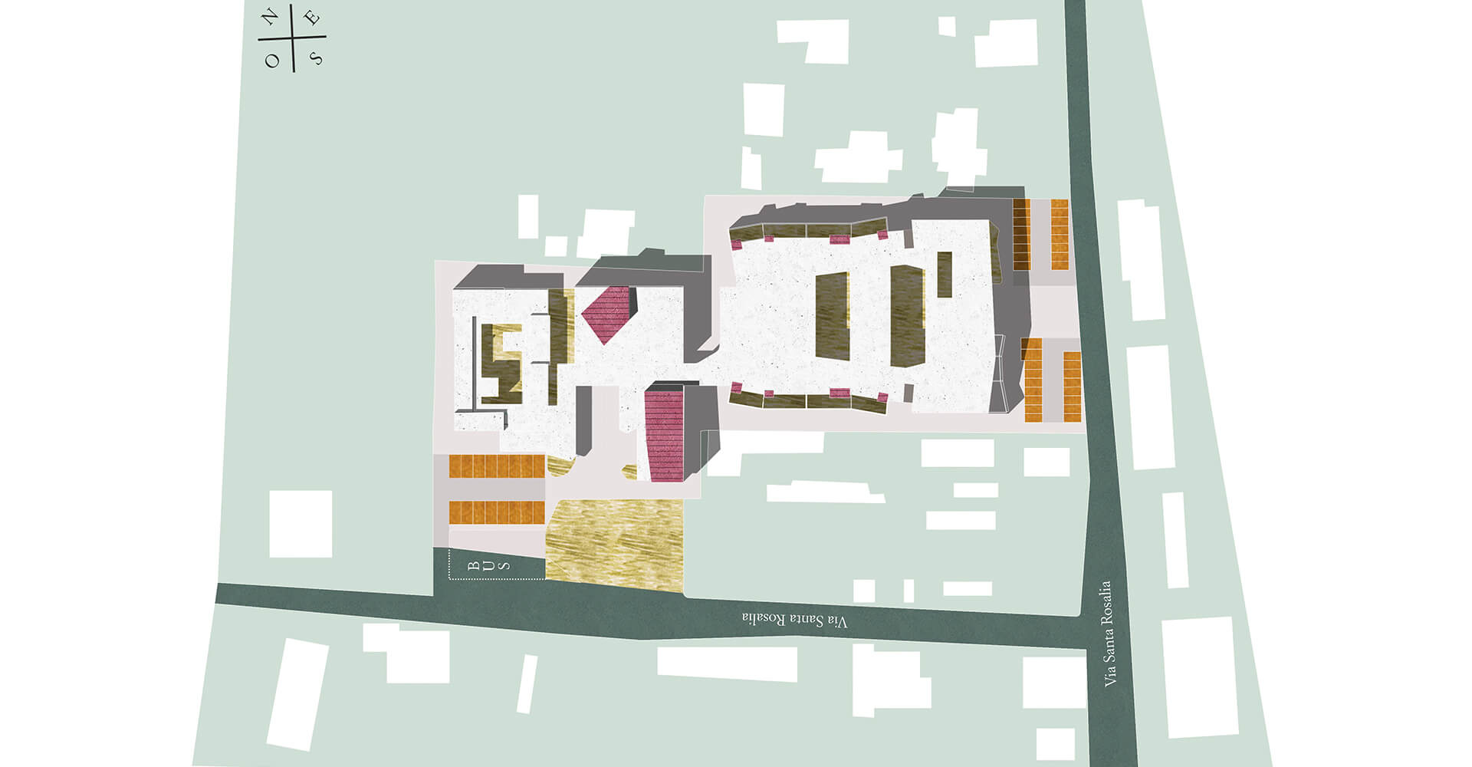
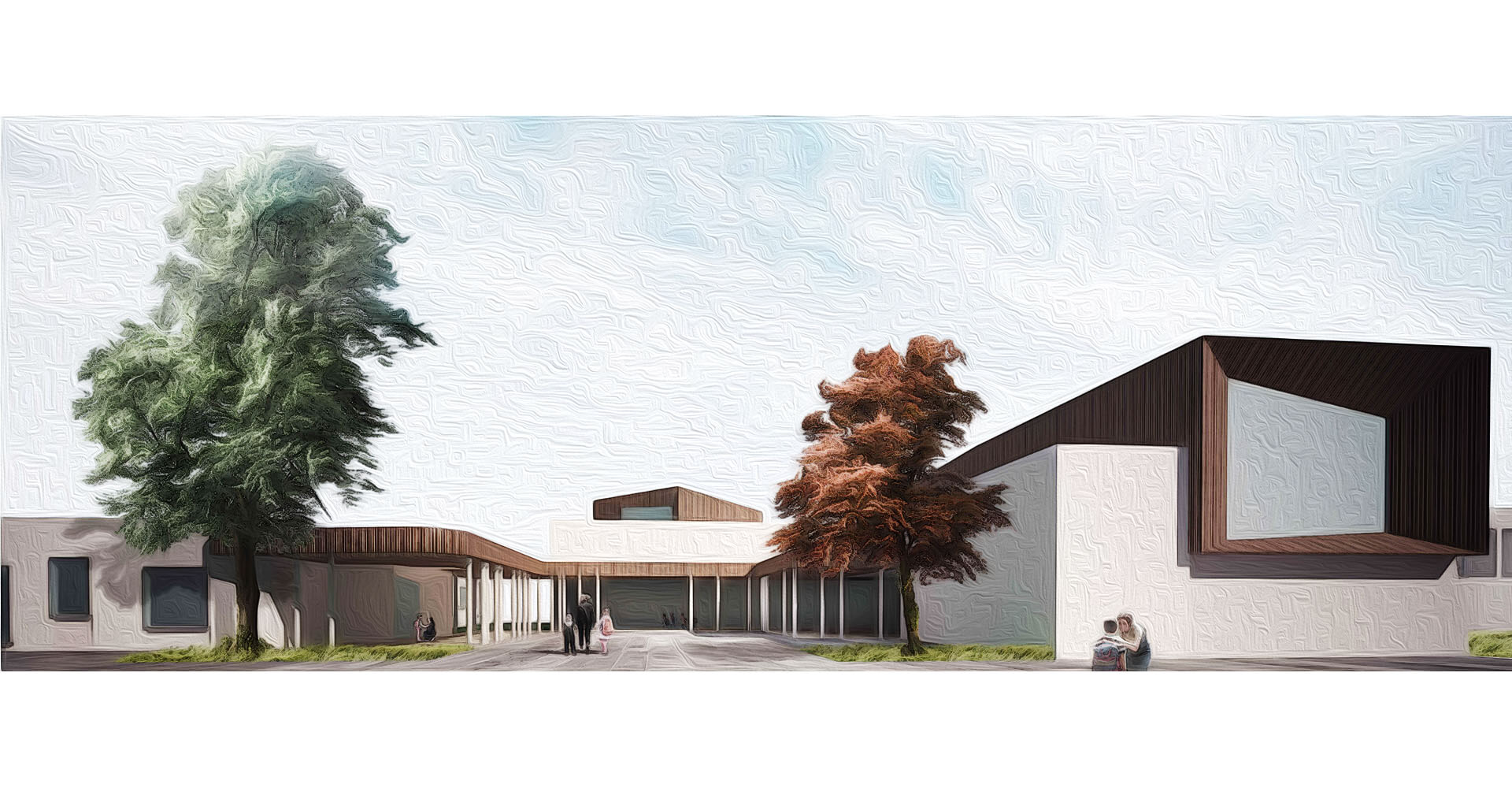
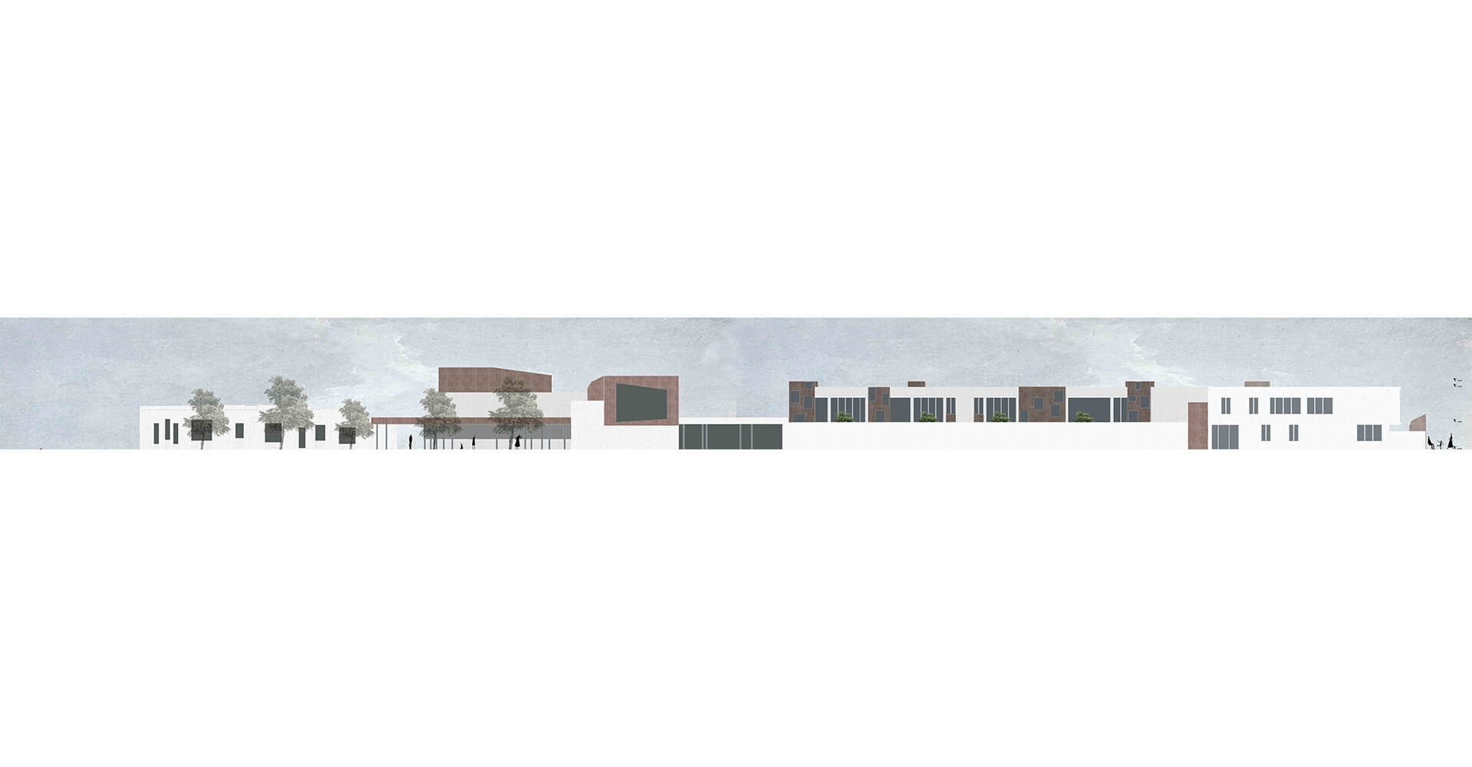
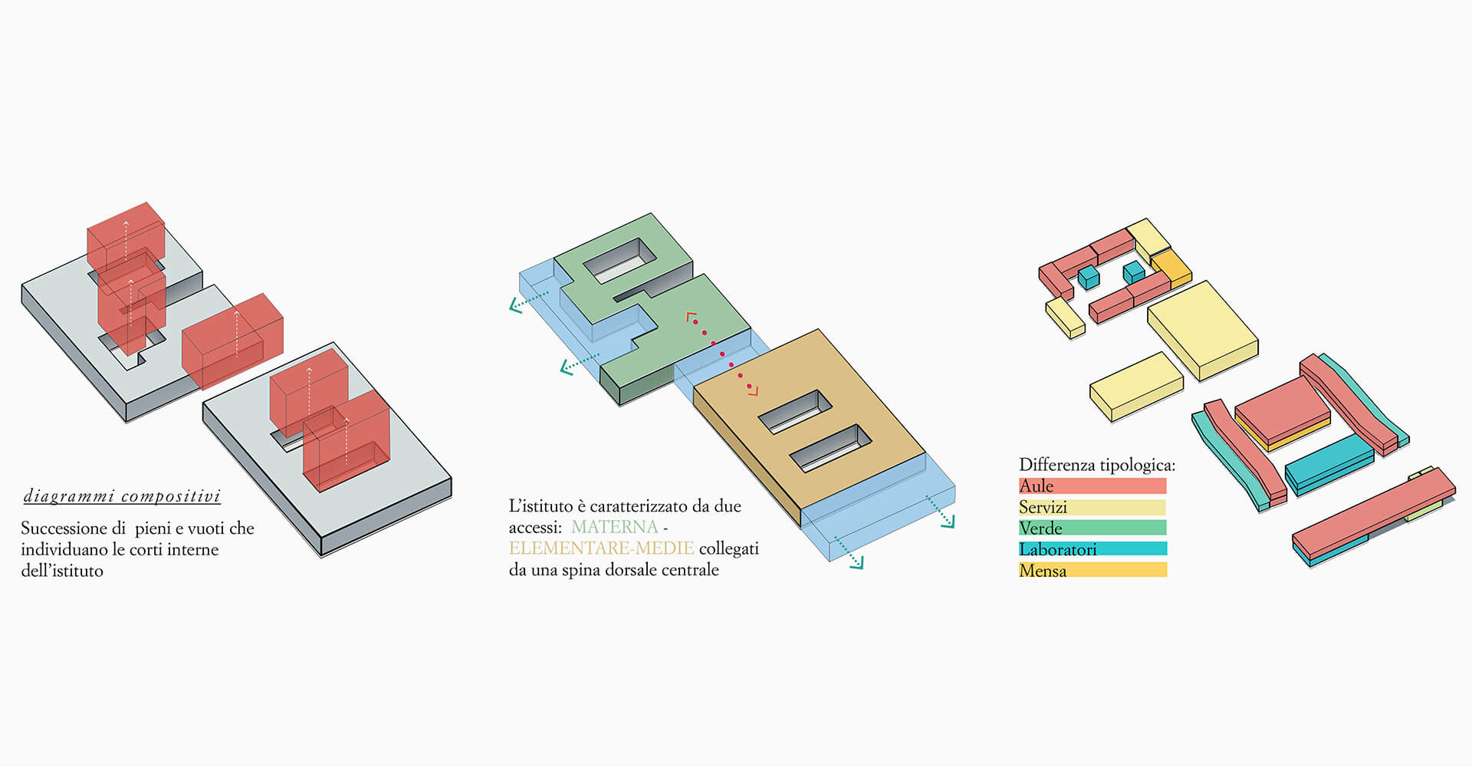
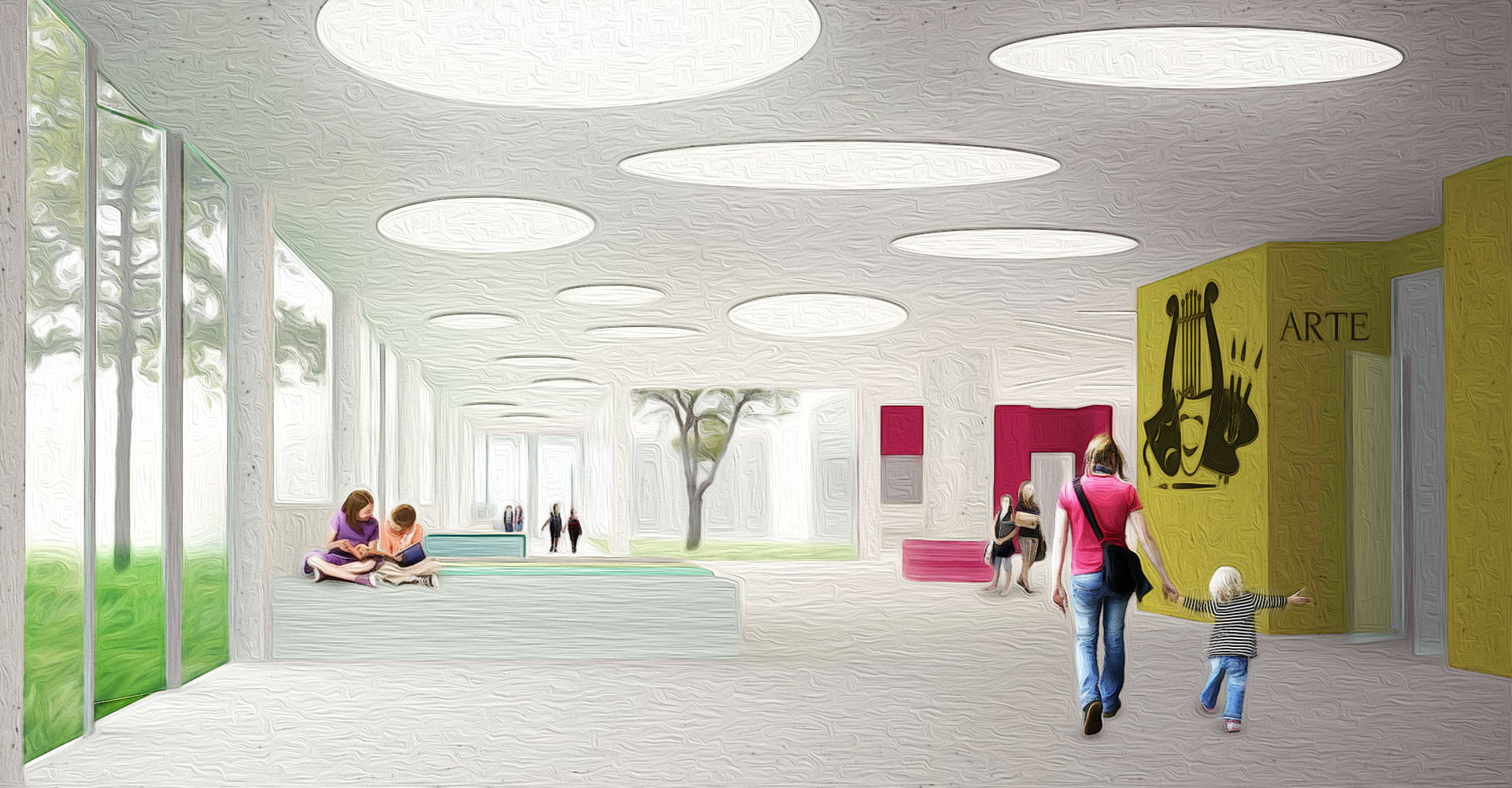
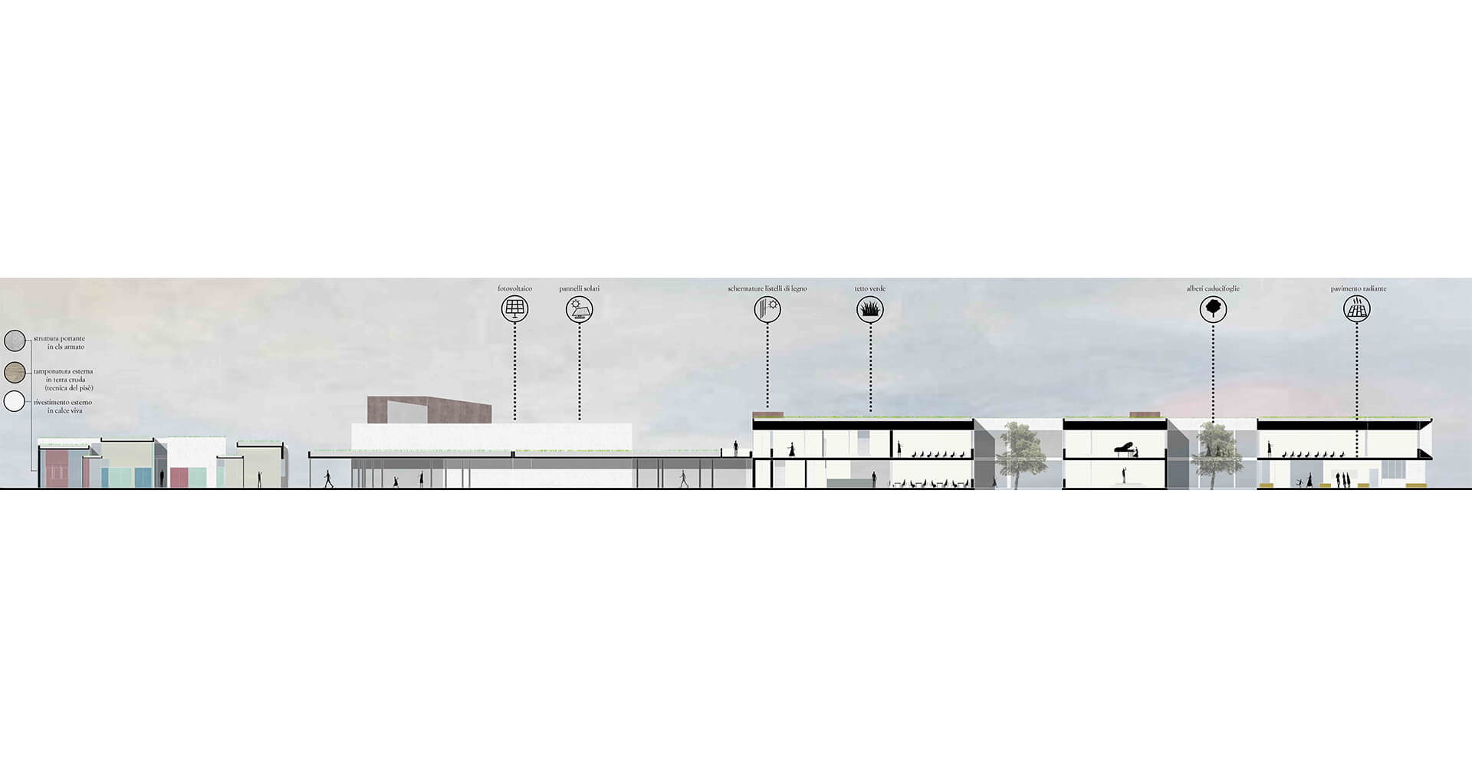
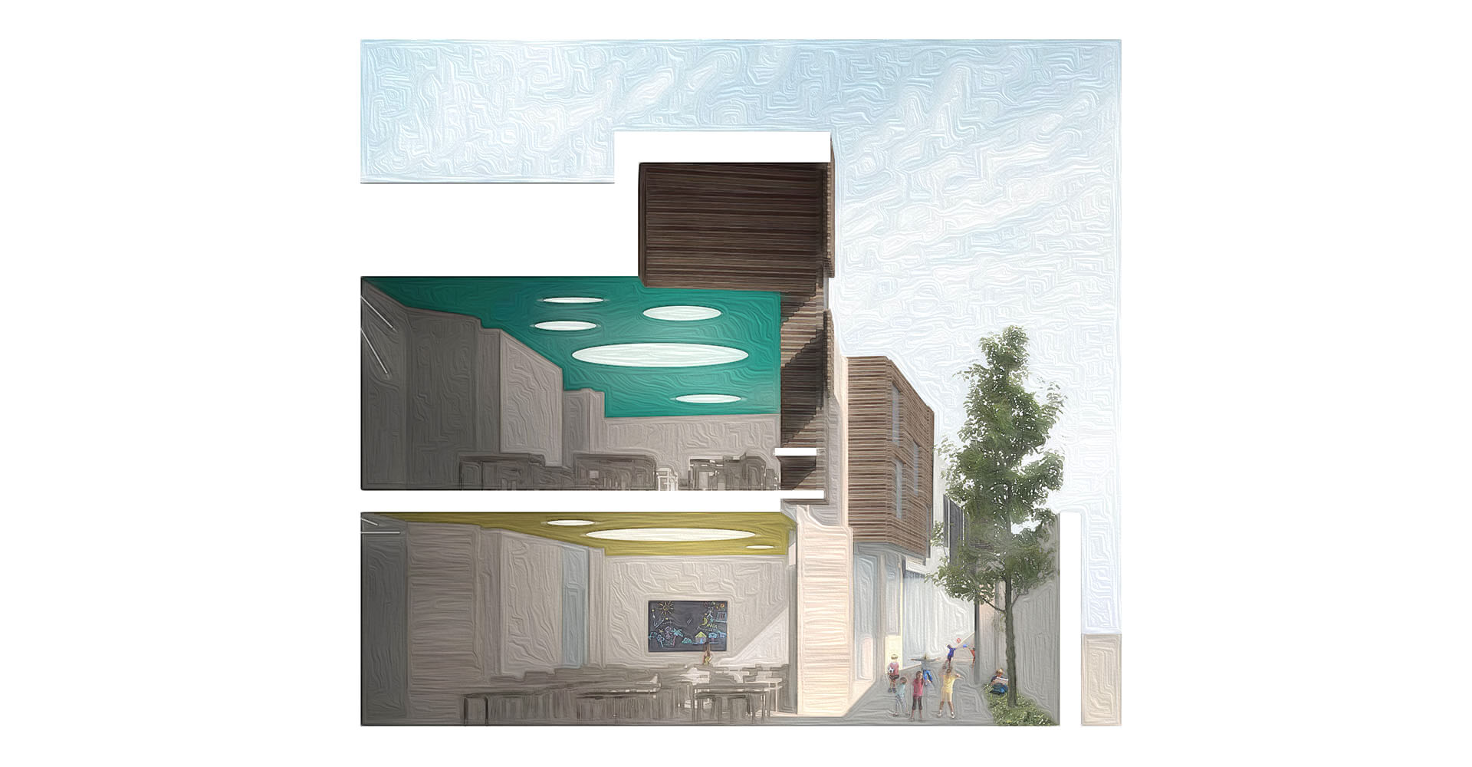
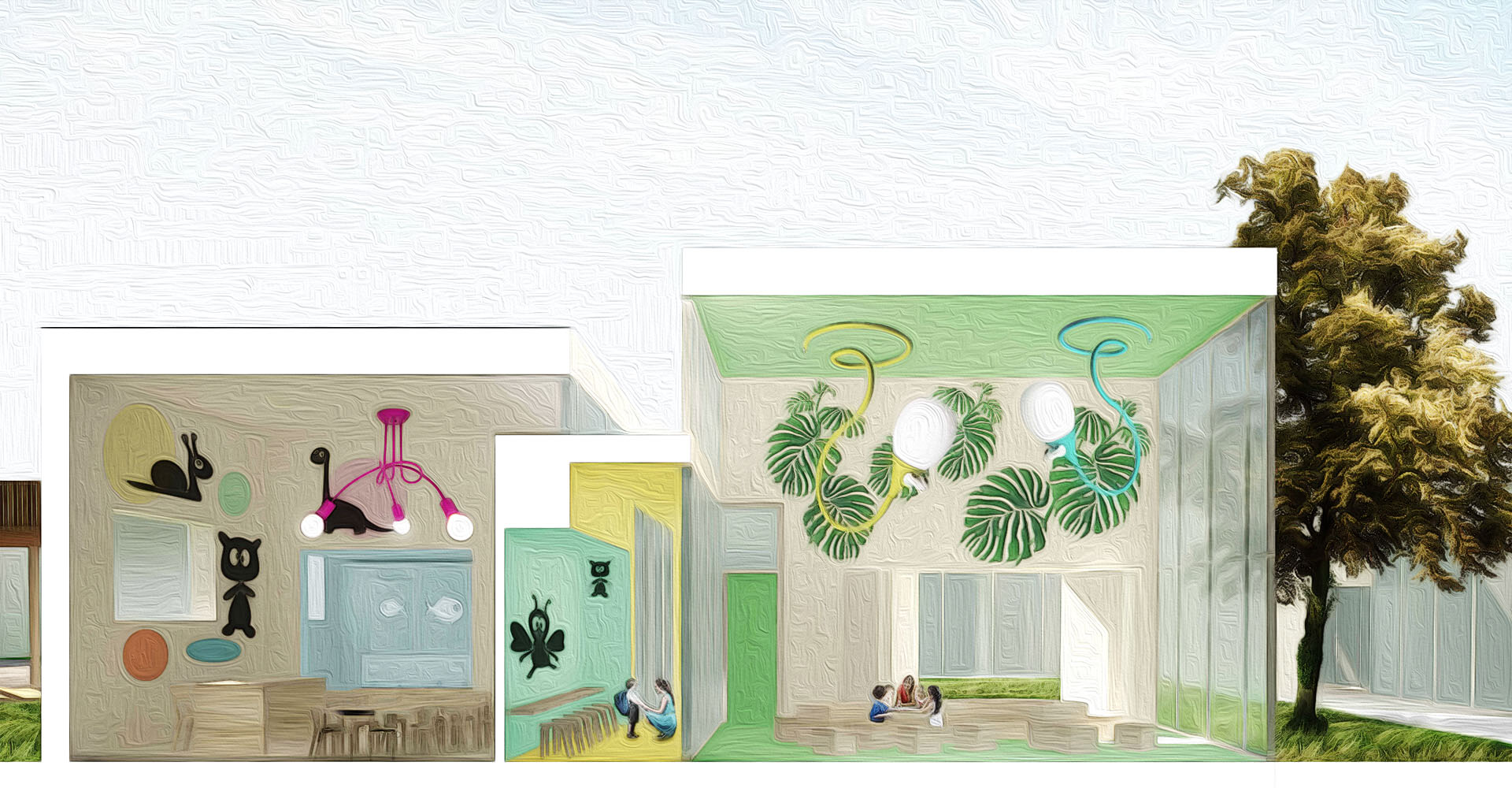
Scuola Innovative Sora
Sora, Italy
From Santa Rosalia street in Sora, the entrance at the new School of Sora is characterized by a compact volume, that in the same time permit a visual relation from the inside and the outside. This is possible through the use a big glasses that articulate the facade. The trees that will be planted are used to fragment the facade, and on the other hand as natural shielding from the sun rays. Here will take place the primary and secondary school.
From the internal street of Santa Rosalia street, the Kindergarten (left) with the gym (centre) and the auditorium (right) define an urban courtyard that it could be used from the community of Sora during the day, also after school. This place of meeting is also characterized by the porch that has the function to define the entry path at the several ambients, and also link them.
The Kindergarten has a different entry to permit a better control of the young childs from the old childs of the primary and secondary school.
Name
Scuola Innovative Sora
Team
Samuel Quagliotto – Matteo Galetto – Caroline Scalco – Paolo Maiozzi
Location
Sora, Italy
Design year
September 2016
Result year
January 2018
Client
MIUR – Ministero dell’Istruzione dell’Università e della Ricerca
Status
Competition
Classification
1 prize

